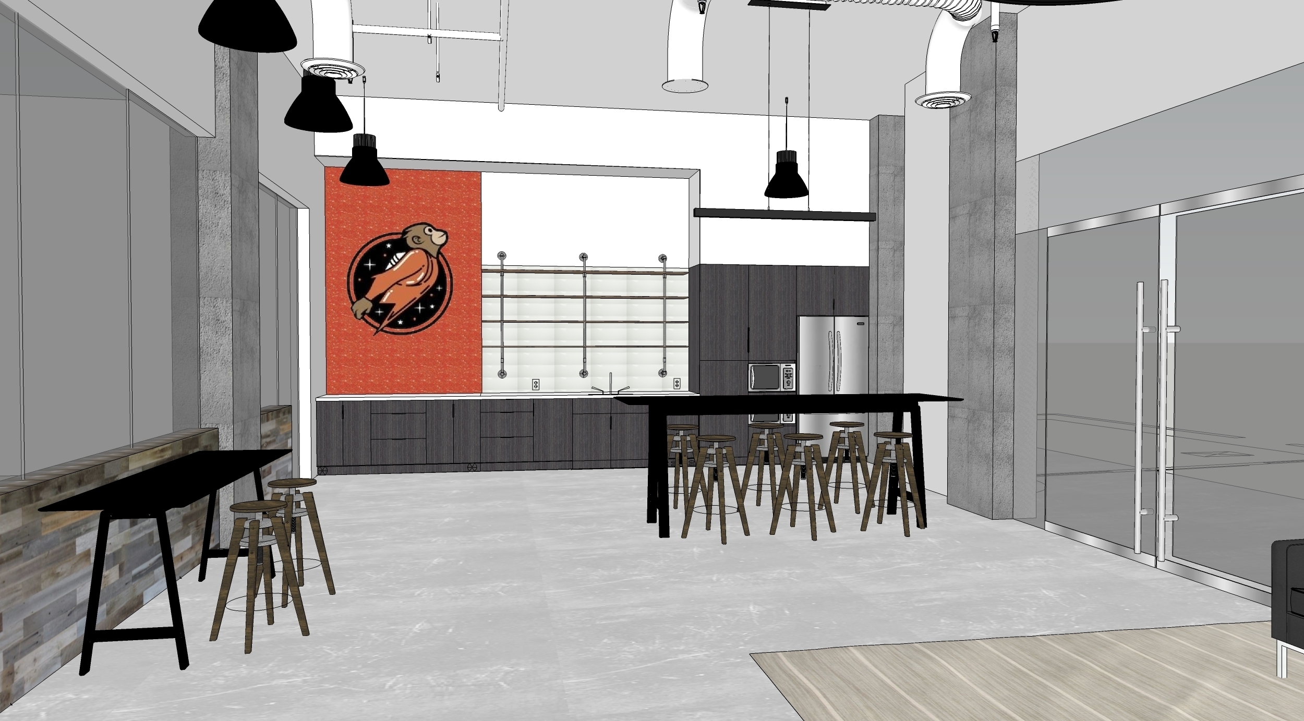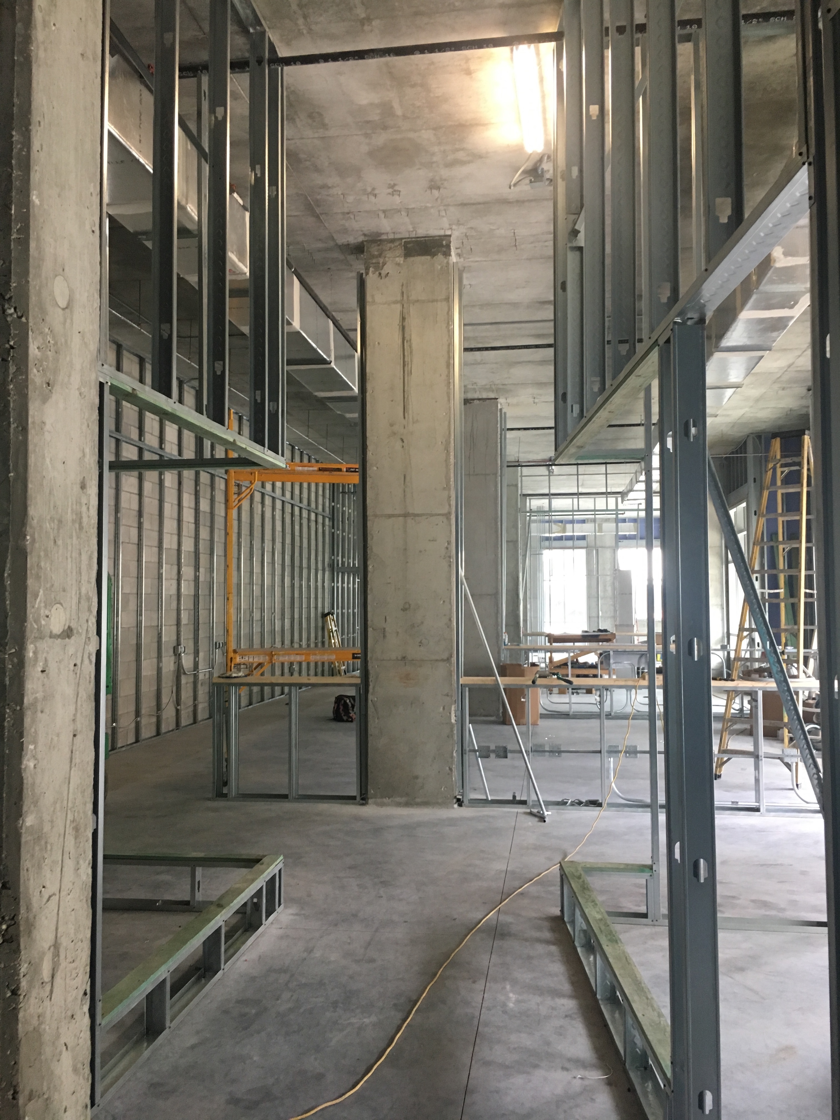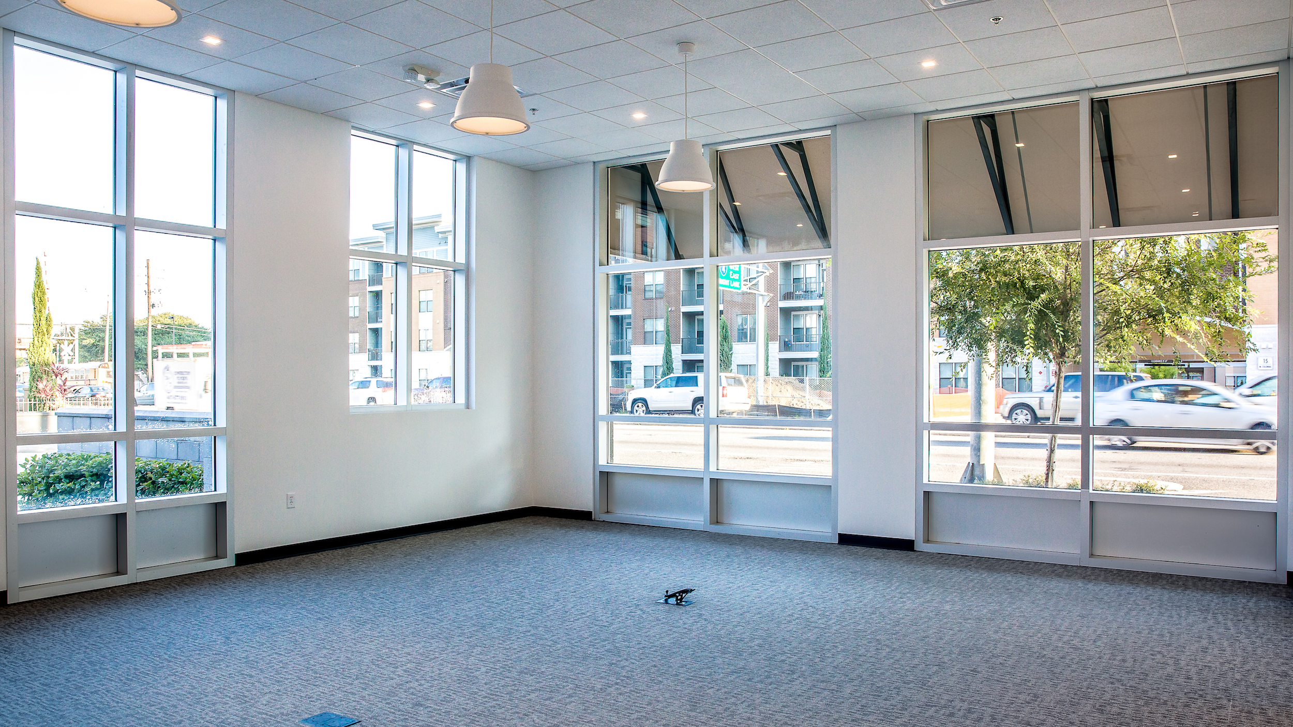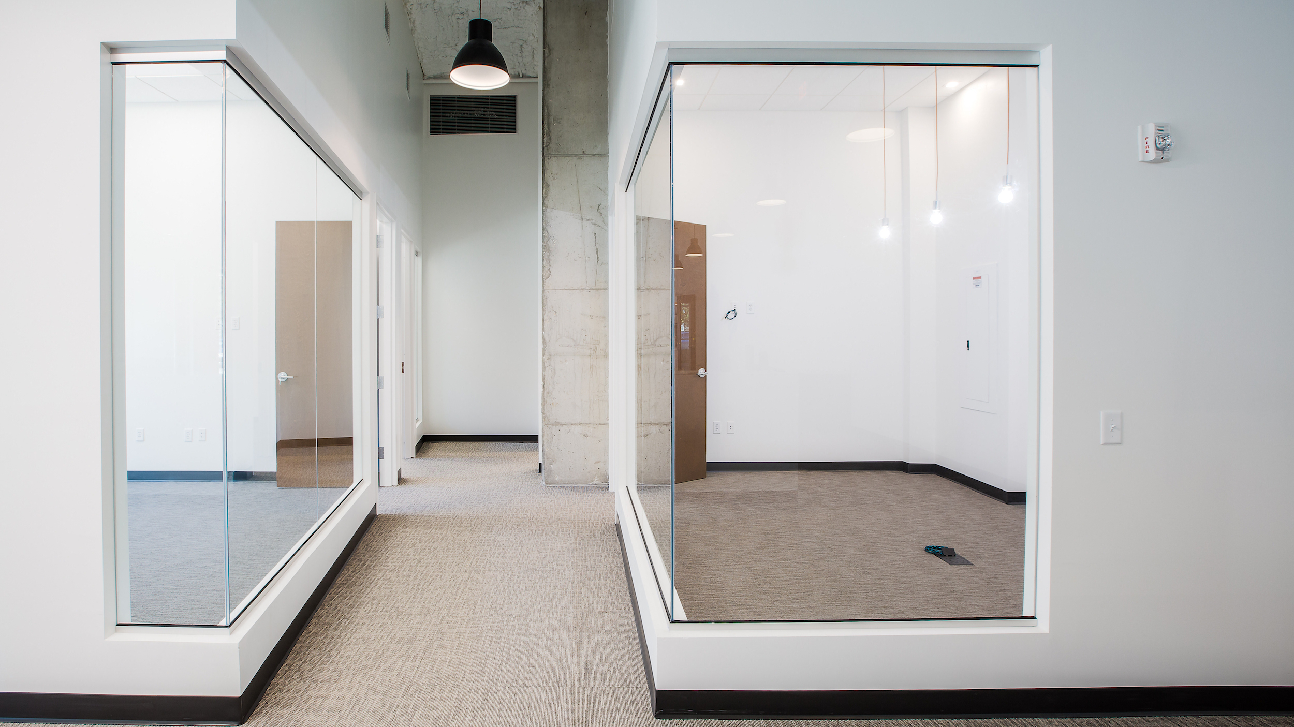
TEEPS recently completed the year long process of locating, designing and building out our brand new office space located in Downtown Orlando. Over the last three years of growing our team and adding national brands as clients, we were looking for a new space that we could call home for the foreseeable future.
Downtown Location
We wanted our new headquarters to be located Downtown. Being near the thriving Orlando Tech community and closer to many of the clients that we serve, was very important to us. We landed on 30 W Colonial, a 4,100 sq. ft shell space located in the prime location of the Orange/50 intersection.
The Space
After touring high-rises and several other properties, we kept coming back to the goal of making our space stand out from the rest. There was also the challenge of parking Downtown that can become a burden and expense to both clients and team members. This was something we wanted to avoid and vowed to never have our team be forced to pay for parking.
30 W Colonial includes 20 dedicated parking spaces and a convenient location off the Colonial exit on i4. Being located near such a major intersection also gives us exposure to thousands of Orlandoans who drive by our curbside space. We knew this space was special and with just a dirt floor as our canvas, we began the process of building out our dream office from the ground up.
The Team
The space is developed by Craig Ustler, an advocate for tech and the driving force behind Creative Village. Our friends at Code School connected us with Andrei Savitski over at Coughlin Commercial who helped us with the entire process of the lease, sourcing a general contractor and interior design firm. They made the process easy and came highly recommended from other tech companies in the area.

We teamed up with Hanson Construction for the build out and ran the project much like when we build an app. Weekly standup meetings to review what was completed last week, what is planned to completed this week and if there are any impediments that we can resolve. We were extremely pleased with their communication and professionalism throughout the project.

Like with building an app, successful projects have a great plan and an incredible design and architecture. The talented team at Campbell + Van Dusen provided all of the architectural design and drawings for the space.

Taking time to understand the TEEPS brand, Campbell + Van Dusen also provided the interior design which spanned the overall aesthetic, sourcing the fixtures and the furniture.
The Process
With it being our first office build out, we felt much like many of our clients do when they start a project with us. Having plans, designs and an idea, but uncertainty of how all of the pieces would come together. Thanks to us choosing the right team, the process was an awesome experience and we made sure to document it along the way.
 Dirt Floor
Dirt Floor
 Blue Prints
Blue Prints



The Finished Product
 Front Conference
Front Conference
 Front Conference
Front Conference
 Main Entry
Main Entry
 Main Development Floor
Main Development Floor
 Main Development Floor
Main Development Floor
 Small Conference
Small Conference
 Offices
Offices
 Offices
Offices
 Back Offices
Back Offices

Reclaimed Wood from Gleman & Sons Custom Woodworks

Shelving from Gleman & Sons Custom Woodworks
 Main Entry
Main Entry

As we move into 2018, we are thrilled to be in our new space that matches our team's creativity and attention to detail. We have more room to conduct our product Discovery Sessions, hold our Agile meetings with our clients and accommodate our growing team. We also plan to host meetups and other community events and hope you will swing by to see us!
Need help bringing your mobile project to life? Our in-house team of designers and developers has built apps for over 70 clients. Get in touch with us.
